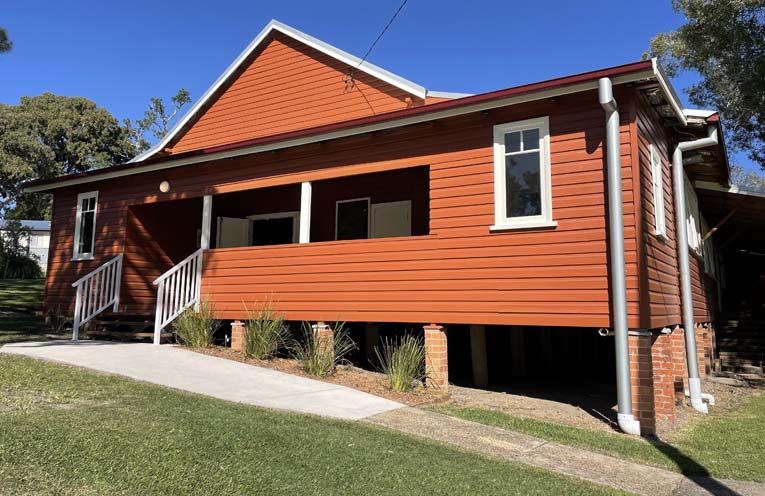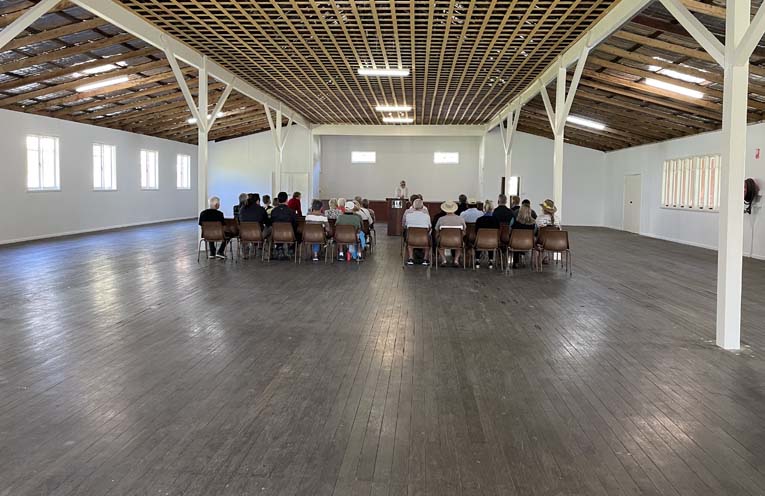
A SHORT ceremony was held in the Sawtell Reserve Hall to mark the completion of Stage 1 restoration works last Thursday, May 4.
Built in 1929, the current Hall replaced the original building constructed in 1911, which was the largest hall on the North Coast in its heyday.
City of Coffs Harbour Mayor Paul Amos said, “Sawtell Reserve Hall was the social heart of the village for a very long time and many locals still have very fond memories of the dances, bands, concerts, boxing matches and many other community events that the Hall hosted and witnessed.
“With the present Hall coming up towards its centenary, it’s fantastic to see that it will once again become an important and valued place for locals and visitors to enjoy – hopefully for another 100 years.”
Cr Amos also noted that his father featured in the old photos on the wall.
Another photo showed that up to 1,400 dancers could be accommodated in the weatherboard building, which is a very rare survivor from early last century.
Uncle Richie Widders briefly explained the history of the area before the Welcome to Country.
He said the Hall stands on the lands of the Garlambirla clan of the Gumbaynggirr people who ranged from Moonee to Bundagen Creek.
In more recent years the Hall has not been used for community events due to the need for upgrades to meet current building and accessibility standards.
Planning for the building’s restoration began in 2019 with the engagement of g2 Architects to develop a design sympathetic to the heritage significance of the building.
Funding of $500,000 financed jointly by City of Coffs Harbour and a $250,000 grant from the Crown Reserve Improvement Fund has resulted in Stage 1 of the restoration being now complete.
This stage covered major structural integrity works, drainage, new balustrades and painting.
The next stages will include internal aesthetic works, a new accessible amenity block and a new kitchen.
Ann Gee, from g2 Architects, said that future stages also include extending the stage to improve accessibility, installing toilets and providing a ramp at the front of the hall.
Completing all works will be contingent on the availability of funding.
The overall aim is to turn the Hall into a flexible and adaptable space that can be used for conferences, workshops, film nights, dances, parties, weddings, dinners, games for holiday makers and community fundraisers.
By Andrew VIVIAN



