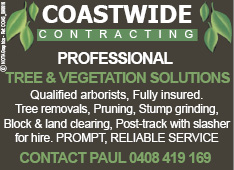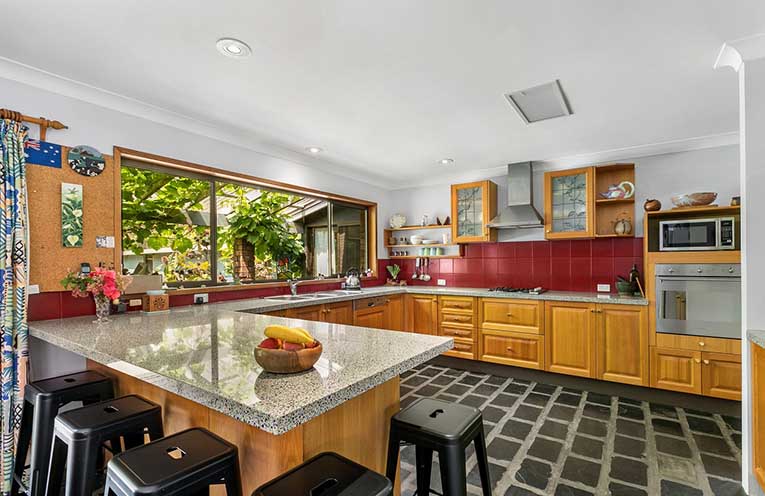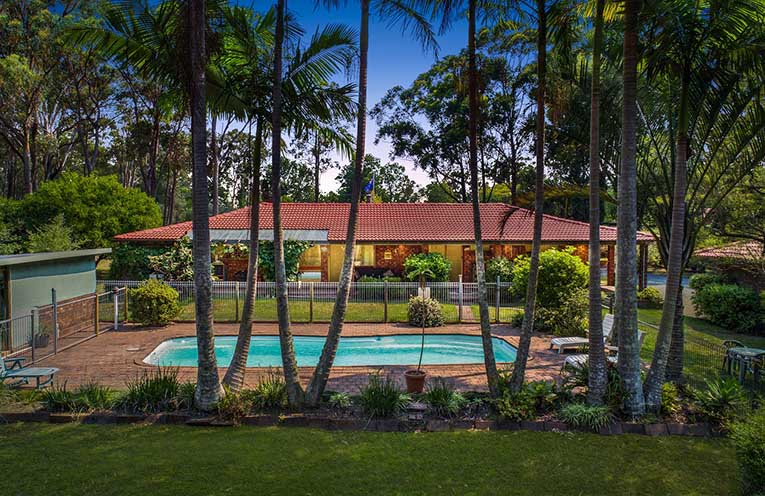98 James Road,
MEDOWIE
PRICE: $770,000- $820,000
Presented to the market is this generous 4-bedroom, 3-bathroom steel framed, double brick family home set on 2.26 flat acres in the sought-after suburb of Medowie.
 Modern Media: Advertise with News Of The Area and you get your ad in 1) in Print, 2) on the News Website (like this ad), and 3) on our Social Media news site. A much more efficient way to advertise. Reach a HUGE audience for a LOW price TODAY! Call us on 02 4983 2134. Or media@newsofthearea.com.au
Modern Media: Advertise with News Of The Area and you get your ad in 1) in Print, 2) on the News Website (like this ad), and 3) on our Social Media news site. A much more efficient way to advertise. Reach a HUGE audience for a LOW price TODAY! Call us on 02 4983 2134. Or media@newsofthearea.com.auOr CLICK FOR ADVERT QUOTE
Inside the home there are multiple living areas with the living room at the front with its own fireplace, separate dining area with a fireplace and a family room at the rear with a built-in bar, combustion fire and reverse cycle air-conditioning.
There is an additional courtyard in the centre of the home – perfect for soaking up that morning sun.
A standout feature to the home is the size of the kitchen! Featuring a walk-in pantry, butlers sink with preparation bench, plenty of bench space, gas cooking, electric oven and a dishwasher. The large kitchen windows let in plenty of natural light and overlooks the pool and backyard.
The main bedroom has a walk-in robe and ensuite, has an additional office/study or perfect nursery space just outside the doorway and the remaining bedrooms have Built in robes and ceiling fans. The 4th bedroom also has a bathroom attached which has double access to the laundry makes it the ideal bathroom for the kids to get changed into after a dip in the inground saltwater pool. The main bathroom could do with a renovation however it is a 3-way spacious bathroom that has the perfect space to work with if the new buyer wanted to renovate.
Externally the grounds are partly cleared and partly timbered, the house has a wraparound verandah that you can relax on undercover and a remote double lock up garage with additional carport built for a caravan or boat. The grounds are unfenced but park like and there are fruit trees, established gardens and an enclosed BBQ and entertaining area next to the pool. Attached to the home there is an additional craft/sewing room or hobby space.
For more information contact Lisa Coburn at R&R Property on 02 4994 5766.


