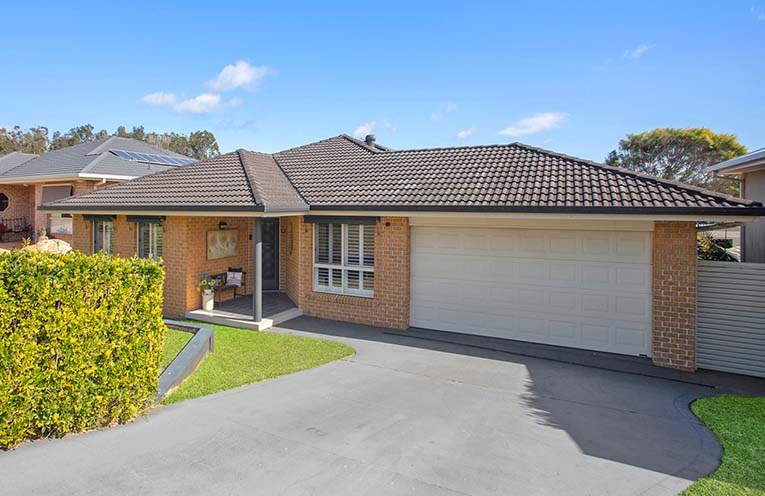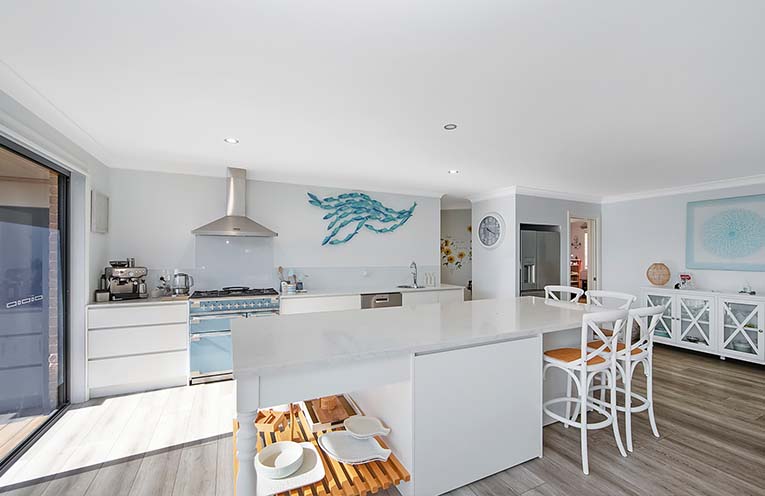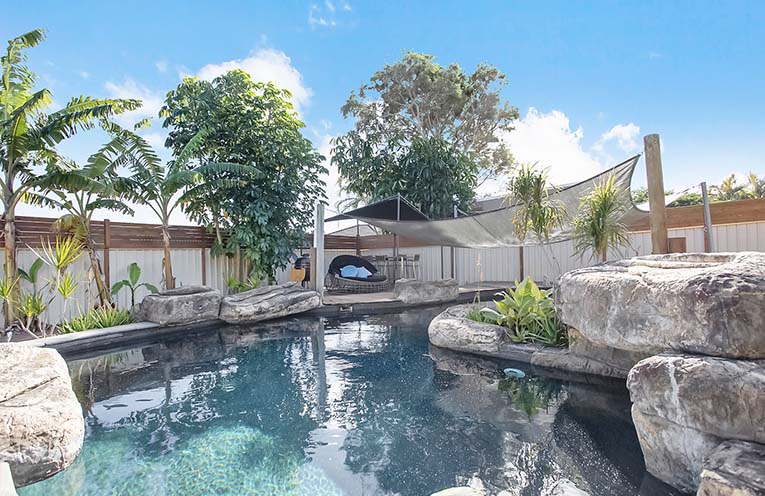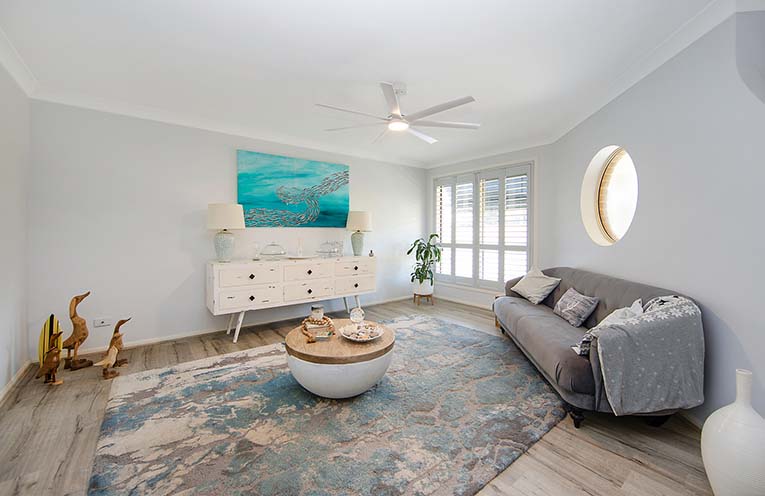
61 Fiona Cres, Lake Cathie
5 Bed, 2 Bath, 2 Car, 760m2 Block
Price: $1,100,000 – $1,200,000
A SIMPLY stunning and modern home, where every aspect has been carefully considered to enhance your lifestyle!
The versatile floor plan offers segregated living, with the master bedroom being situated at the front of home, offering an ensuite bathroom with a stunning barn door feature, plantation shutters, reverse cycle air conditioner, ceiling fan and walk-in-wardrobe.
The adjacent lounge area, one of two large living zones, is light and bright with tasteful and modern decor.
Continue down the hallway as you step into the expansive open plan entertainer’s kitchen, and spacious family room with custom designed oversized stone island bench and an equally impressive butler’s pantry offering an abundance of additional built-in storage options including timber drawers and shelves and a second dishwasher.
The kitchen features a 900mm gas cooker with stainless steel canopy range hood, quality stainless steel appliances and cleverly concealed powerpoint-pods in the island bench/breakfast bar.
The dining area is large enough to accommodate a ten-seat dining table with seamless integration to the rear timber deck and BBQ area, offering even more space for those large family gatherings and entertaining.
A cozy wood fireplace, reverse cycle air conditioner and large modern ceiling fan offers year round comfort, and completes the ‘picture perfect’ rear living zone.
From the private rear deck it’s only steps to the stunning resort style in-ground saltwater swimming pool complete with waterfall feature and framed by low maintenance all level rear grounds and gardens.
Contact Debbi Phillips on 0435 677 256 to arrange inspection.





